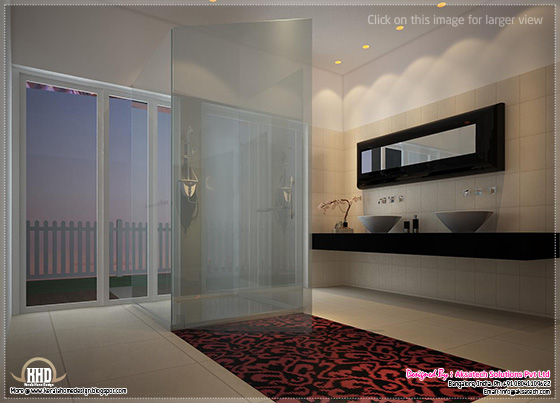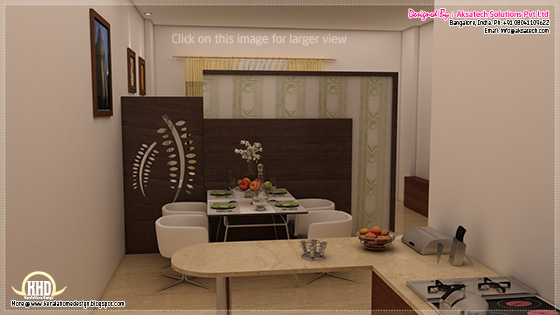






Elevations


For more info about these interior and exterior designs
Aksatech Solutions Pvt Ltd
No.147/12, 2nd floor
5th Block, Near Bashyam circle
69th cross road
Rajajinagar, Bangalore – 560020
Email:info@aksatech.com
Phone: 08041109622
Thanks for reading: 3D Visualizations of interiors and elevations





No comments: