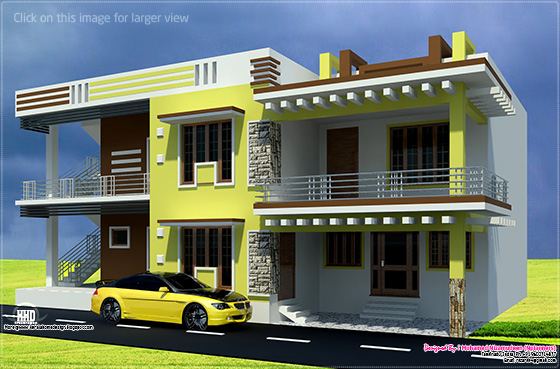
House specification
Ground floor : 1640 sq. ft.
First floor : 1100 sq. ft.
Total area : 2740 sq. ft.
House Facilities
- Car park
- Sit out
- Living
- Common toilet
- 5 Bedroom/attach bathroom
- Common toilet
- Kitchen/store
- Work Area
- Balcony
Results found at > Home > design > Indian > South > sq.feet > South Indian home design in 2700 sq.feet

No comments: